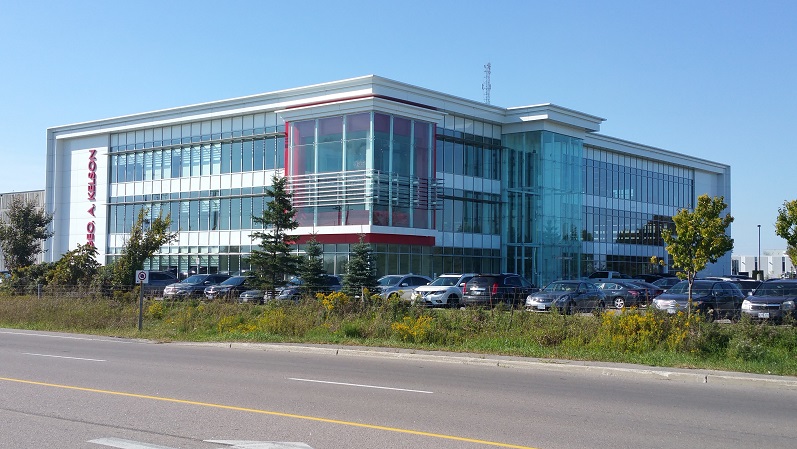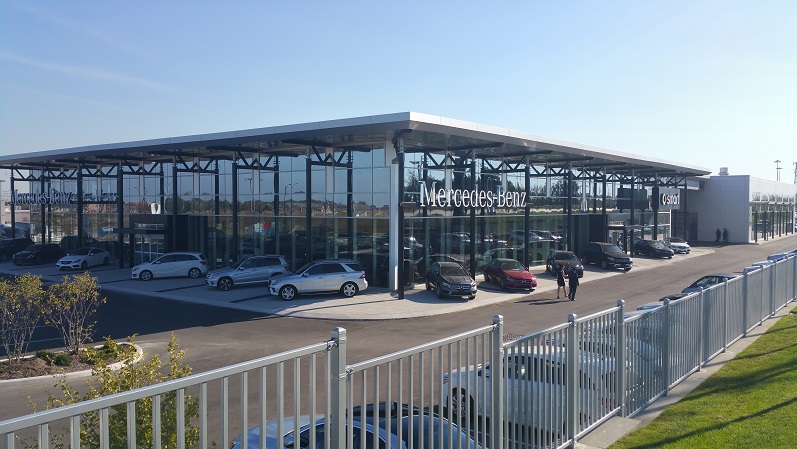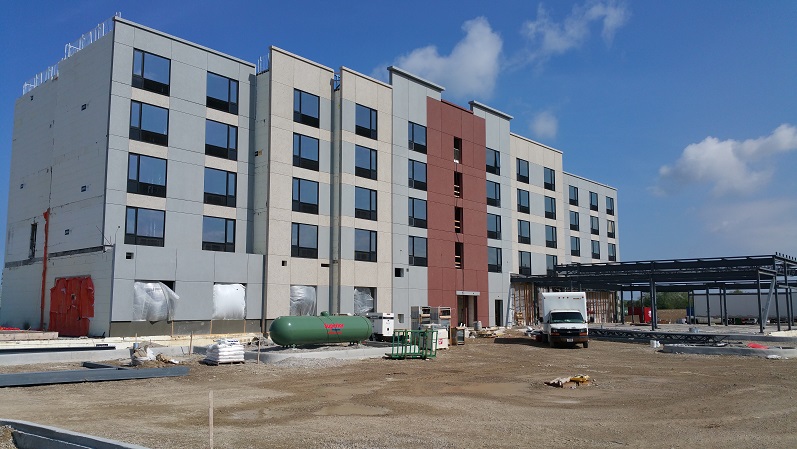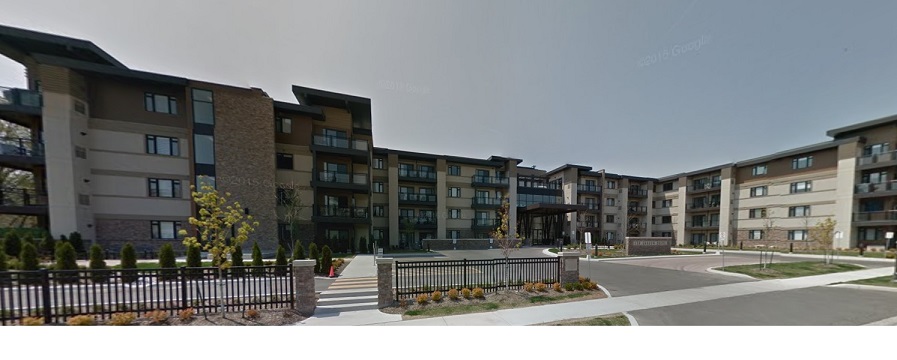|
Projects:
The following is a list of representative projects of the thousands of projects Mirkwood Engineering has completed or is currently working on. Please contact us for more information, we will be happy to provide references on any project.
Industrial:
New Warehouse and Office Building for Burrell Doors
- Vaughan, Ontario.
- Structural steel building on conventioanl resinforced concrete foundations.
- Approximate construction budget: $7,500,000.
- Client: ARG Construction
Warehouse and Office Building for Furfari Asphalt
- Barrie, Ontario.
- Structural steel framed building including overhead crane runways.
- Approximate construction budget: $5,000,000.
- Client: RAI Architects Inc.
Trammel Crow Warehouse Facility
- Calgary, Alberta.
- 4 Structural steel framed buildings on conventional reinforced concrete spread foundations.
- Approximate construction budget: $20,000,000.
- Client: Riddell Kurczaba Architects.
Office Buildings:
2 Storey Office Building.
- Burlington, Ontario.
- 100,000 square foot building. Structural steel moment frame superstructure, precast hollow core slab on conventioanl reinforced concrete foundations.
- Approximate construction budget: $20,000,000.
- Client: KPaul Architects.
New Office Building for Geo A. Kelson.
- Newmarket, Ontario.
- Approximate 75,000 square foot, 3 storey office additon to existing warehouse.
- Approximate construction budget: $10,000,000.
- Client: RH Carter Architects Inc..

Office Building for Geo A. Kelson Headquarters
Shell Scottsford Administration Complex.
- Fort Saskatchewan, Alberta.
- 200,000 square foot 2 storey office complex.
- Approximate construction budget: $200,000,000.
- Client: Sahuri Partners
Commercial:
Mercedez Benz Dealership.
- Brampton, Ontario.
- 75,000 square foot car dealership: Structural steel , precast hollow core slab on conventioanl reinforced concrete foundations.
- Approximate construction budget: $18,000,000.
- Client: RH Carter Architects Inc.

New Mercedes Benz Dealership in Brampton, ON
New Shopping Centre.
- Cornwall, Ontario.
- Various single storey commercial buildings (box stores) for major retail tenants.
- Approximate construction budget: $25,000,000.
- Client: Point Architects.
New LCBO Retail Outlet.
- London, Ontario (and various other locations)
- Approximate construction budget: $5,000,000.
- Client: Point Architects
New Sobeys Store.
- Stratford, Ontario
- New 50,000 square foot food store.
- Approximate construction budget: $20,000,000.
- Client: Alex Rebanks Architects
Hotel/Hospitality:
6 Storey Hampton Inn.
- Medicine Hat, Alberta.
- Hambro concrete/joist framed floor system on load bearing cold formed metal stud wall system on deep foundation system.
- Approximate construction budget: $12,500,000.
- Client: API Development Consultants Inc.

New Hampton Inn and Suites, Medicine Hat, AB
7 Storey Holiday Inn.
- Timmins, ON.
- Precast hollow core slab on load bearing cold formed metal stud wall system.
- Approximate construction budget: $10,000,000.
- Client: Point Architects.
Addition and Renovation to Hotel/Resort.
- Niagara-on-the-lake, Ontario.
- 2nd and 3rd storey addition and overall renovation to existing high end resort and hotel.
- Approximate construction budget: $5,000,000.
- Client: Penalta Group.
Low Rise Residential Construction:
The Wyndham Condominiums.
- Oakville, Ontario.
- 4 Storey timber framed, 125,000 square foot residential building on underground parking facility.
- Approximate construction budget: $30,000,000.
- Client: Vandyk Group of Companies.

The Wyndham Condominiums, Oakville, ON
Fort McMurray Condominiums.
- Fort MacMurray, Alberta.
- 4 Storey timber framed, residential building on underground parking facility.
- Approximate construction budget: $10,000,000.
- Client: Sahuri Partnership.
Southwynd Estates.
- Toronto, Ontario.
- 4 - 5 Storey timber framed residential buildings on common, 40,000 square foot underground parking facility.
- Approximate construction budget: $25,000,000.
- Client: Royal Park Homes.
Hospital/Health Care:
Maintenance Mezzanine.
- St. Michael's Hospital, Toronto, Ontario.
- Structural steel framed mezzanine in existing building.
- Approximate construction budget: $30,000.
- Client: Owner.
2 Storey Sports Medicine Clinic.
- Pickering, Ontario.
- Structural steel moment frame construction over reinforced concrete ground floor/basement, Durisol reinforced concrete wall form system foundations and cladding.
- Approximate construction budget: $2,000,000.
- Client: Owner.
Structural Support for MRI/Imaging Equipment.
- Children's Hospital of Eastern Ontario, Ottawa, Ontario.
- Structural steel support for patient table and imaging equipment.
- Approximate construction budget: $500,000.
- Client: Contractor.
|
|




